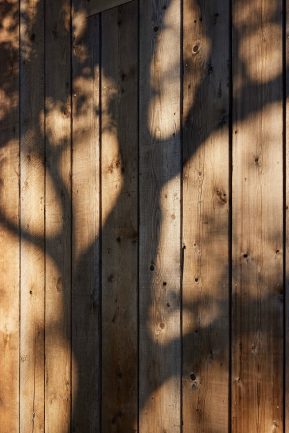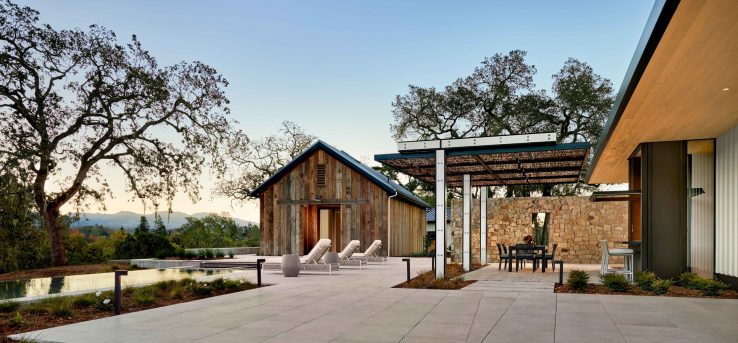
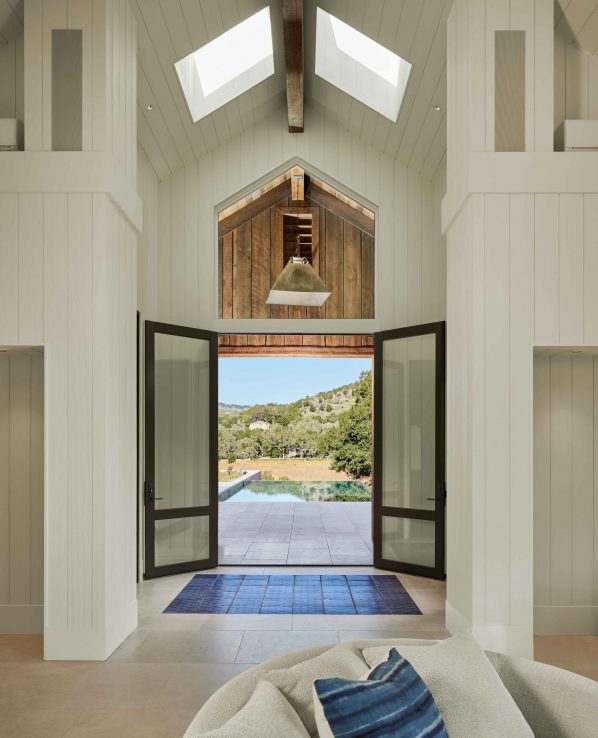
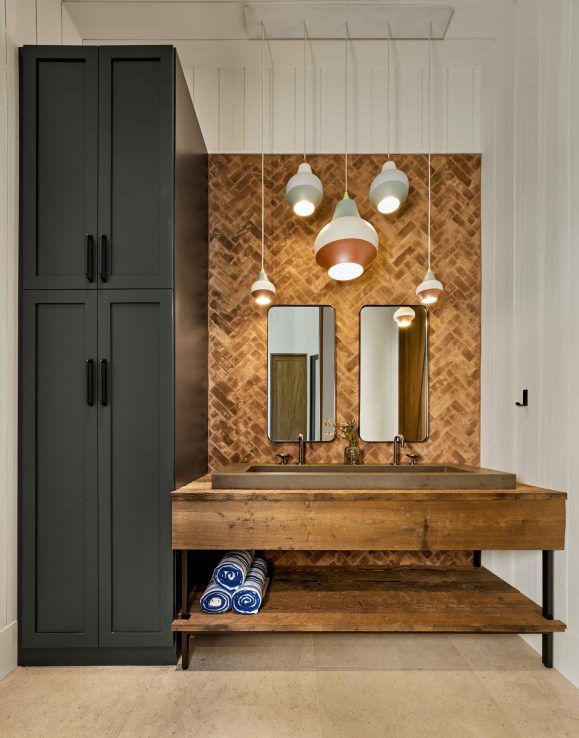
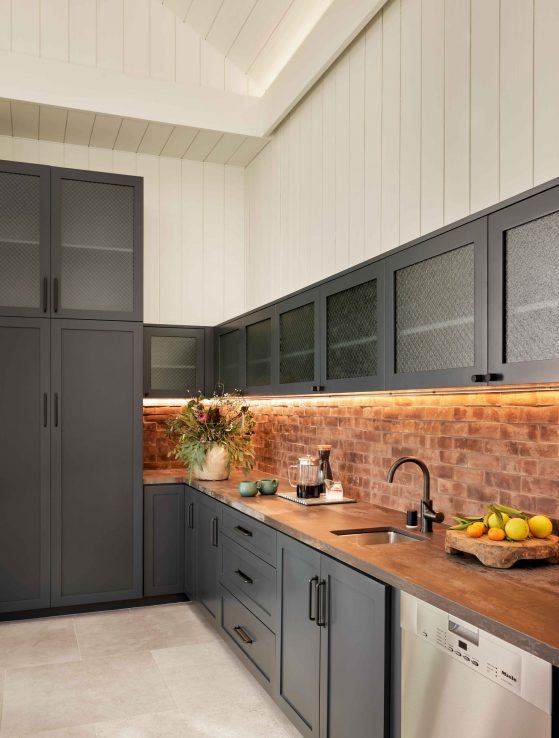
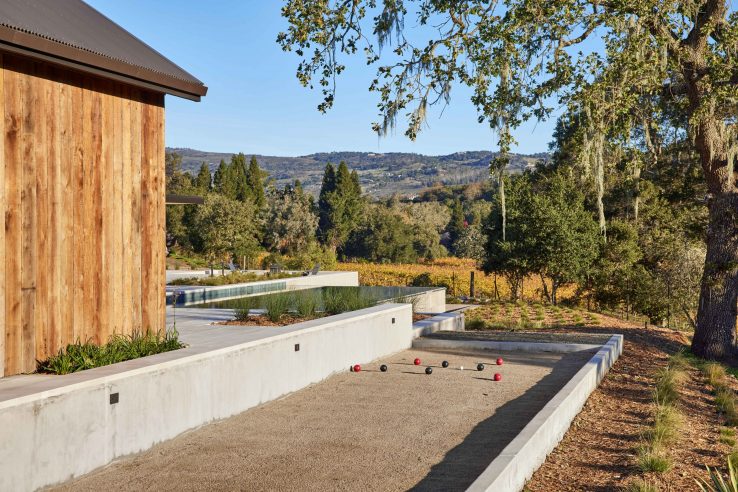
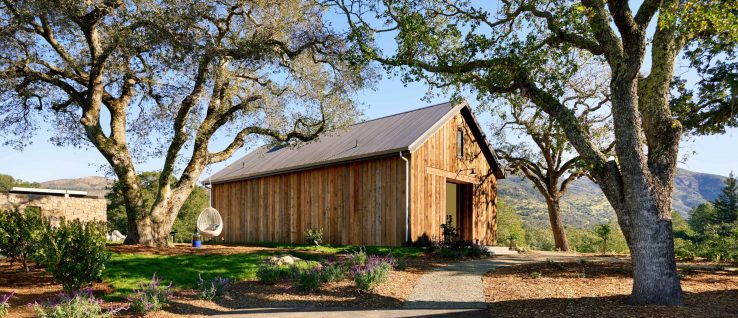






This party barn, designed as an integral component of a custom home on the floor of the Napa Valley, is designed as a gathering place for our clients’ children, grandchildren and friends.
Set on axis with the pool and wrapped entirely in reclaimed barn wood, the barn provides a laid-back contrast to the main house’s more sophisticated palette of white board and batten, stone and metal. The open, flexible space is designed for entertaining and sleepovers, with a casual kitchen installed along one wall. The bathroom, with its Dekton Trilium counters, brick backsplash, chicken wire glass, reclaimed wood and concrete trough sink, echoes the kitchen’s casual, rural vibe. While the primary entry aligns with the pool, large doors along the side wall pocket back to reveal a bocce ball court tucked between the side of the barn and one of the site’s massive oak trees.
