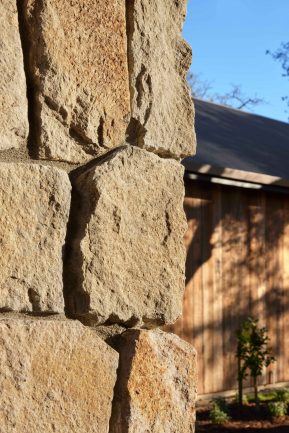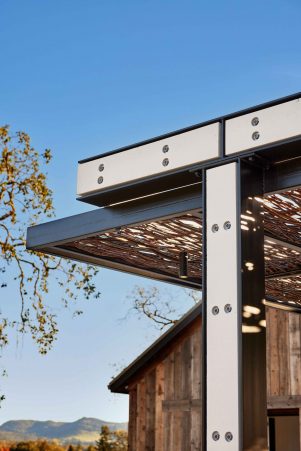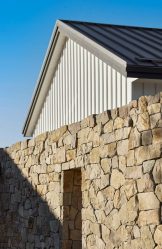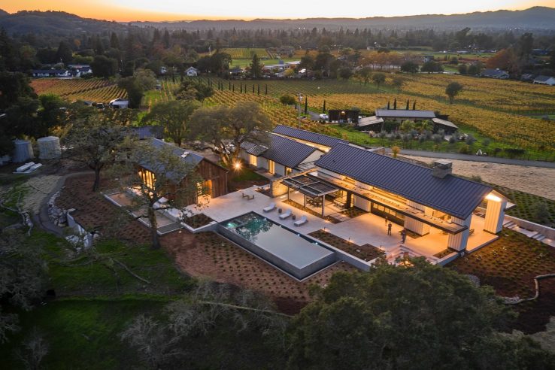
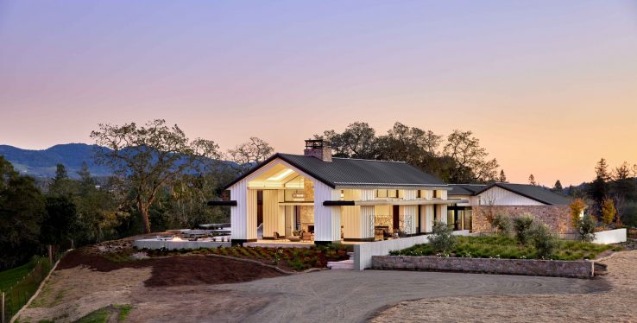
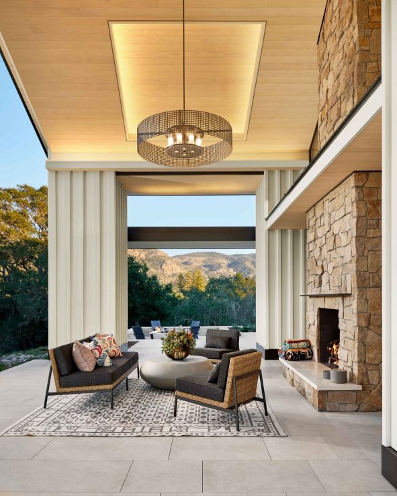
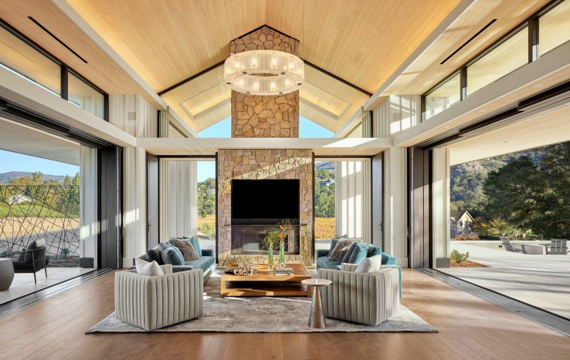
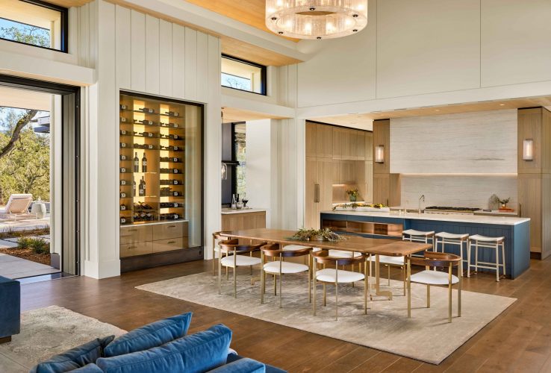
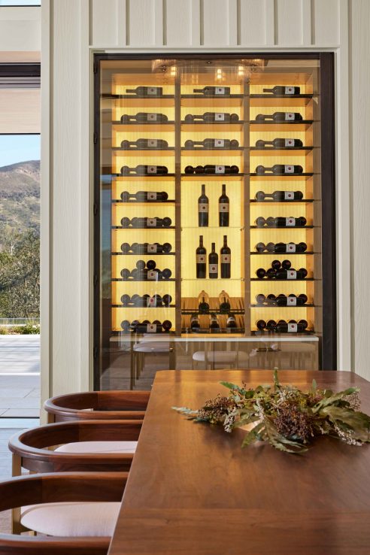
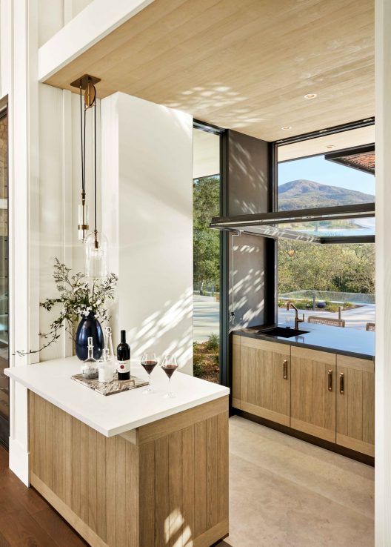
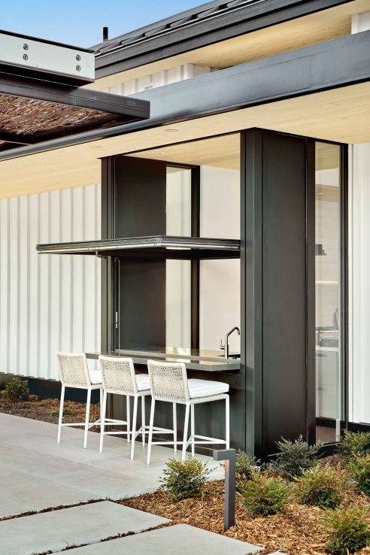
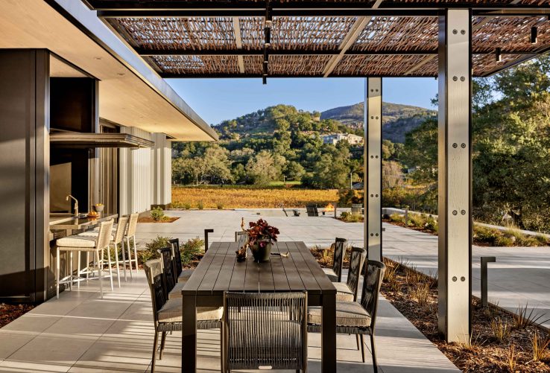
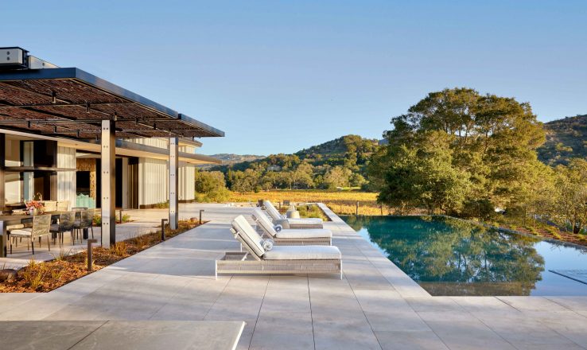
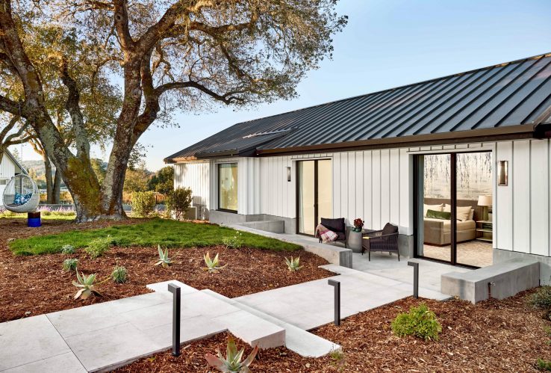
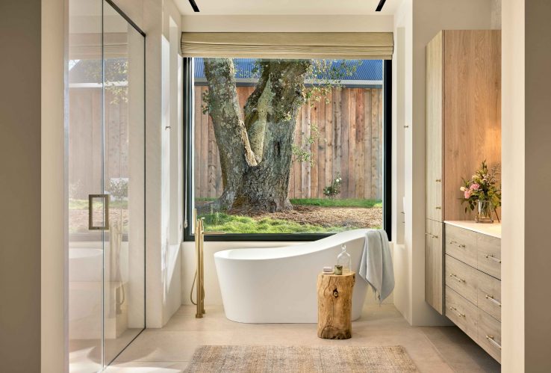
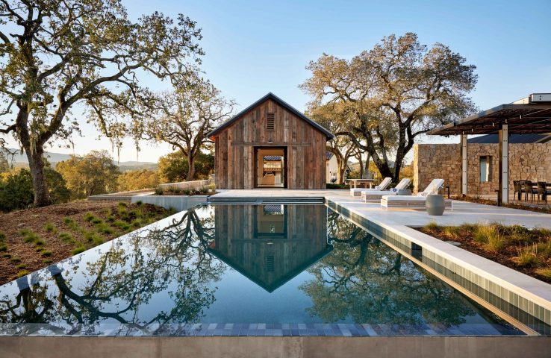
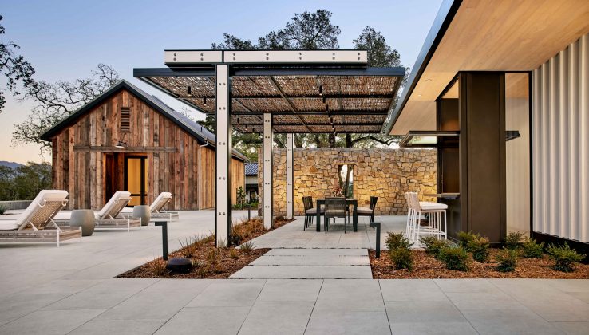
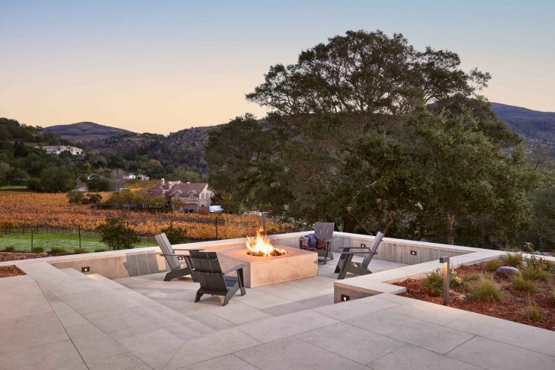
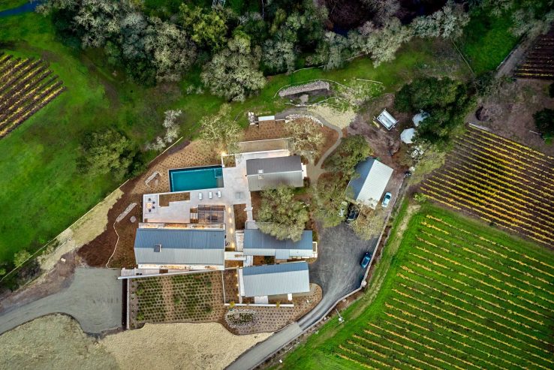
















We designed this home, which occupies a site with unparalleled beauty and views on the floor of the Napa Valley, to marry a rural, indoor-outdoor, family-oriented wine country lifestyle with a sense of luxury. The clients asked for an elegant farmhouse that spoke to the agricultural nature of the location, as well as a house that would promote health and wellbeing.
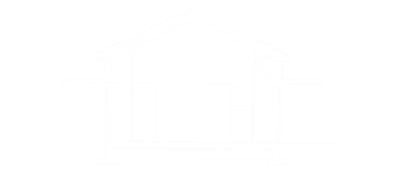
This home is designed and built as a social gathering place for extended family with an aesthetic that feels true to the Napa Valley, but with a lightness that reflects the clients’ roots in Southern California. The elongated, 3.75-acre lot is graced with valley and mountain views in three directions. This trilogy of views, and the lifestyle the clients wanted to create on the site, led to the design of a home organized into three zones – a public zone marked by its voluminous indoor/outdoor great room, a private zone with bedrooms for the clients and guests, and an entertaining barn built for gatherings of grandchildren and friends. Each zone sits on a distinct axis, forming a sense of creative tension heightened by a cross-axial wall of locally-quarried Syar stone. The result is a home that can accommodate a crowd but can also feel welcoming for two.
We designed the home to meet the principles of Passive House design, which emphasize comfort, air quality, energy-efficiency, building resilience and creating a path toward net zero construction. Accordingly, this high-efficiency house is designed and constructed to be extremely airtight and energy-efficient – no small feat in an indoor-outdoor home with broad openings and expansive windows. Set at the edge of native oak woodlands, the home also meets the requirements for construction within the Wildland Urban Interface.
On the exterior, repeated modules create a sense of rhythm, and materials help define the orientation, with concrete walls along the north-south axis and walls of native stone on the east-west axis. A 10-foot horizontal plane on the exterior continues into the interior, giving the expansive interior spaces a human sense of scale.
The primary arrival is marked by an indoor/outdoor courtyard, its massive fireplace flanked by a pair of towering seven-foot-wide pivot doors – echoing a 7-foot module employed througout the house. Ten foot high sliding door systems open to the great room’s broad terraces on either side. Adjacent to the kitchen, an indoor-outdoor bar opens to the pool terrace via an ingenious horizontal pivot window.
Sited to align with the pool, the entertaining barn was created largely for the couple’s grandchildren. Wrapped in reclaimed barn wood, it provides a laid-back contrast to the main house’s more sophisticated palette.
