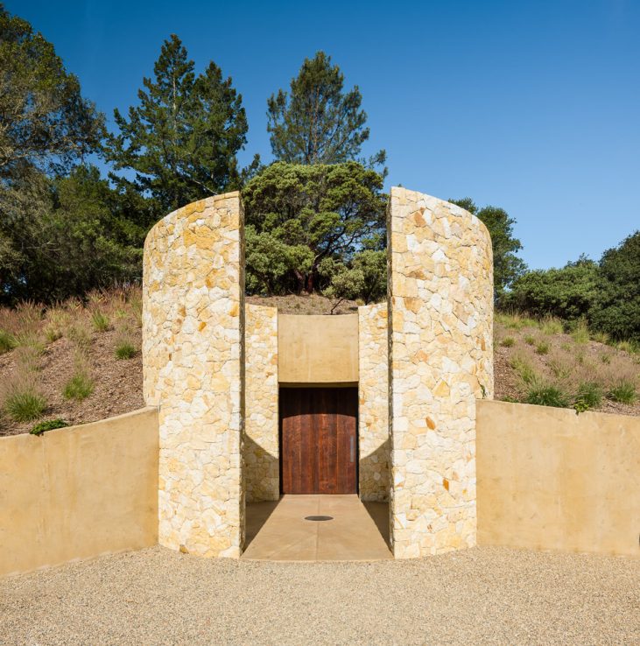
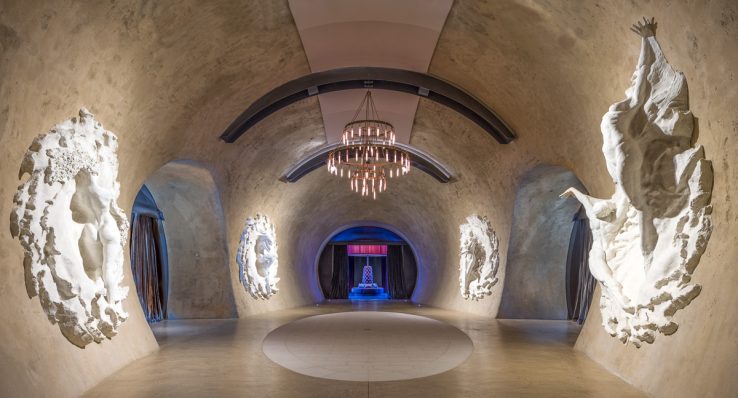
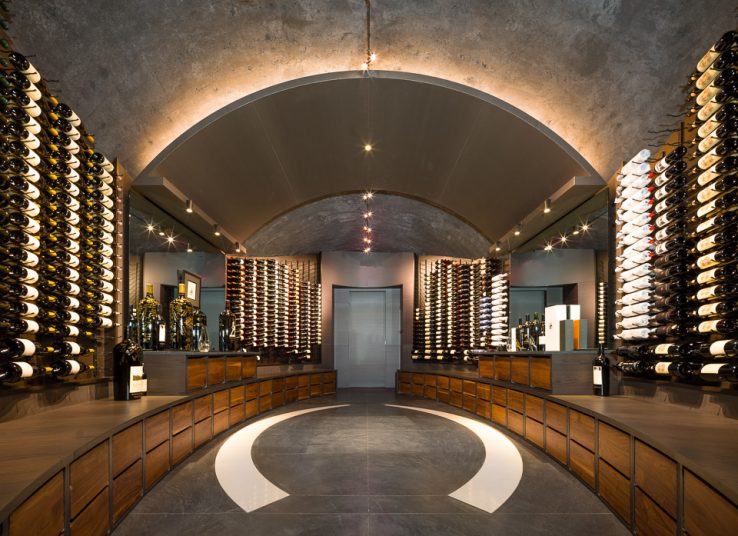
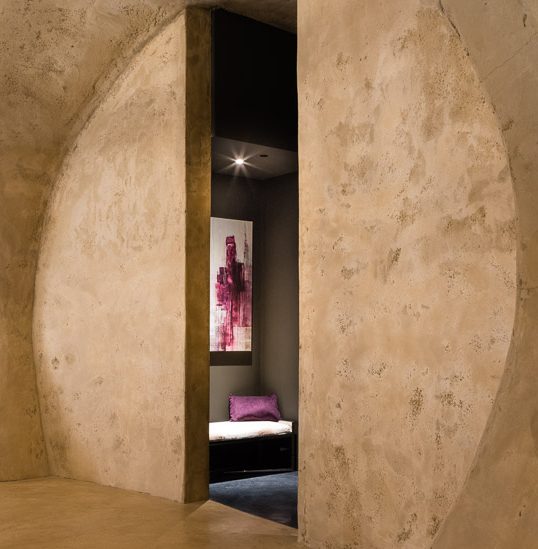
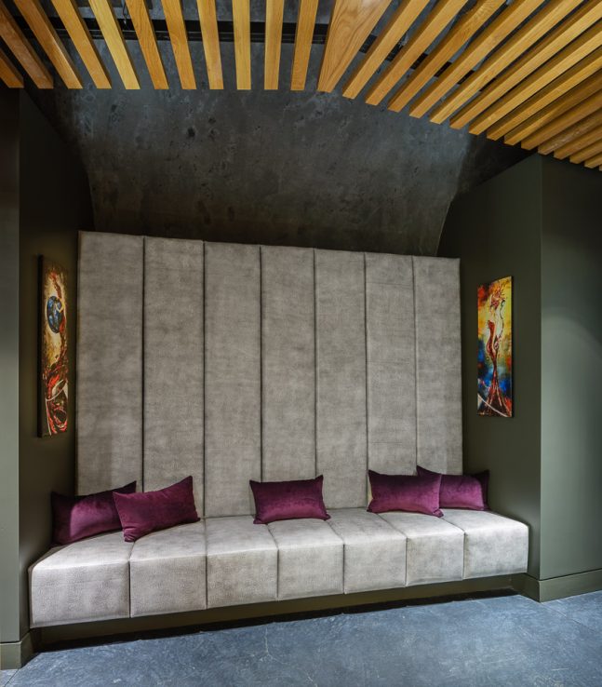
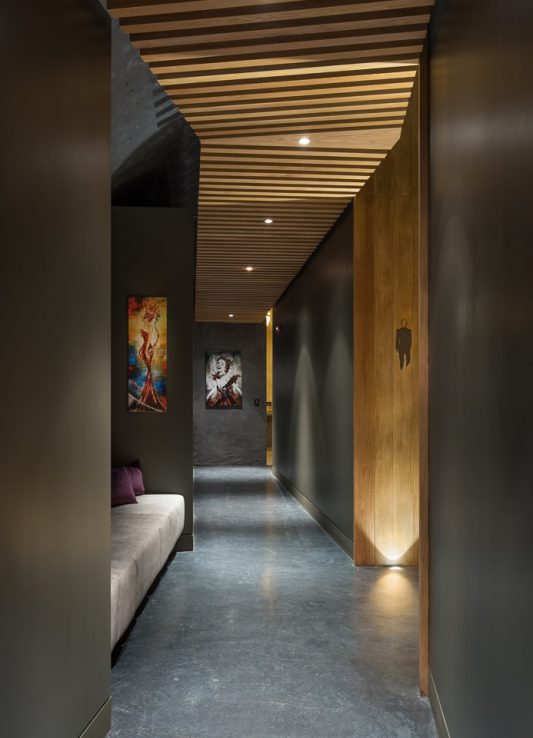
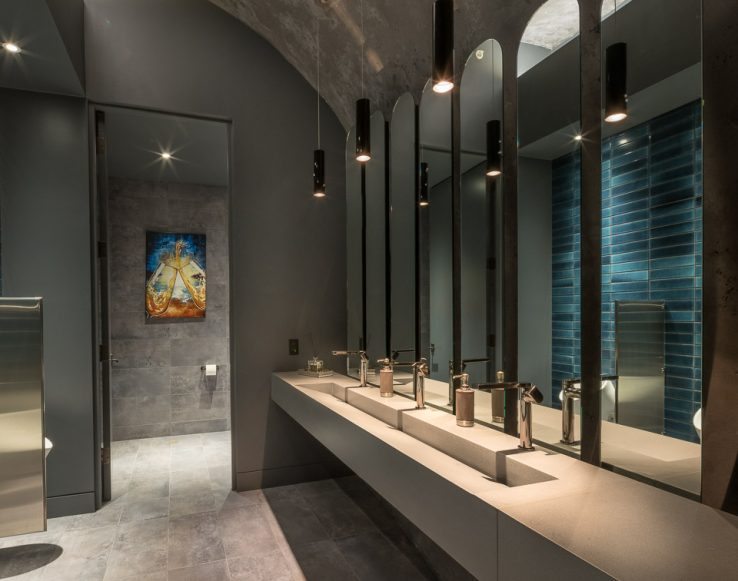
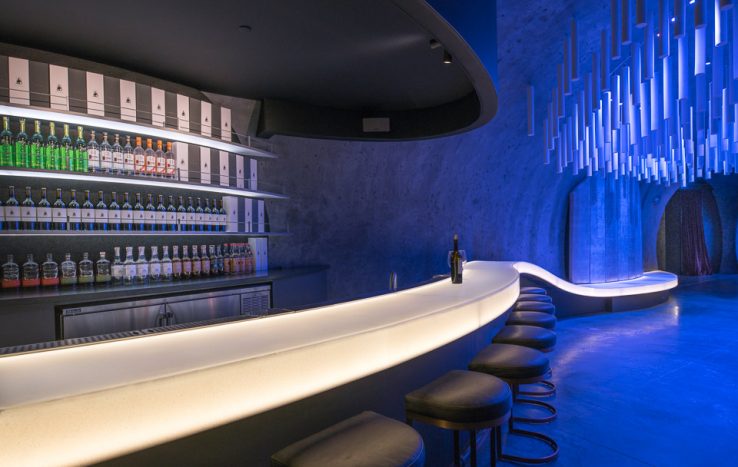
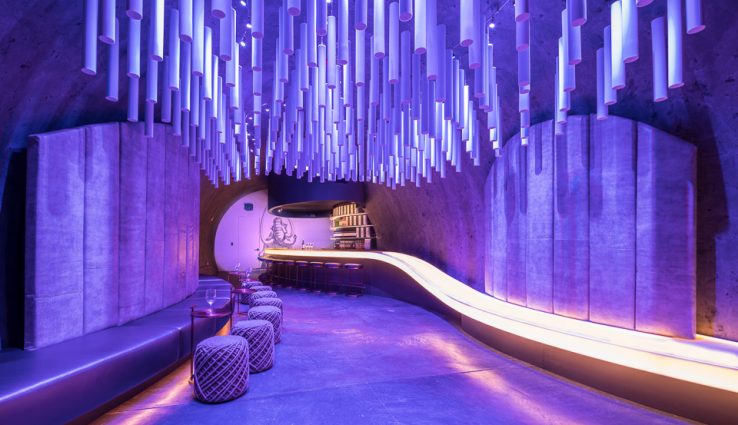
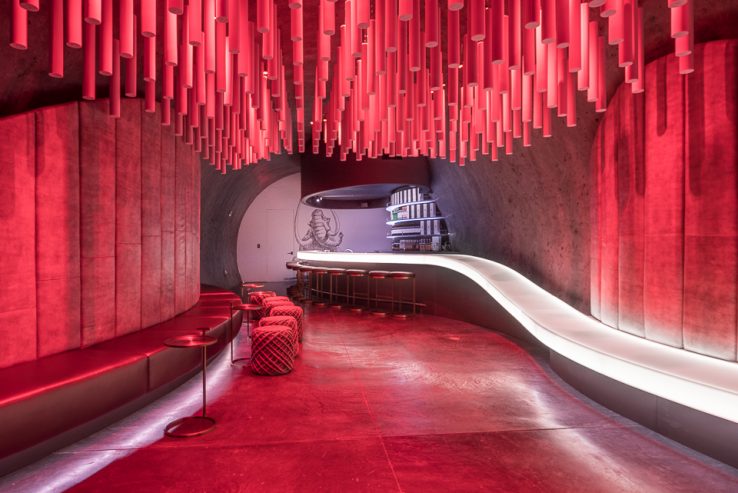










Carved into a knoll, this private venue for entertaining and events is set deep underground. The owner trusted us to create a retreat that would be unlike anything else in the Napa Valley – a striking and dramatic venue that was also very private.
At the entry, high rock walls constructed of Napa’s native Syre stone are a contemporary translation of the Mediterranean tower on the estate’s existing house. The simply-constructed curved walls surround a perfectly circular courtyard, unadorned except for a bronze medallion set into floor, which leads to a simple, unembellished wooden door.
Behind the door is another world. A barrel-vaulted cave leads to the bar and entertaining area that can comfortably seat up to 100 guests. The underground space is composed entirely of sinuous curves: the arcs of the ceiling and walls are echoed in the snaking curves of the bar, built of corian lit from within, which slopes downward to become an integrated bench. Upholstered bench seating follows the curves of the walls, and lines a semi-circular niche. In a cave, the acoustics can be deafening, so we lined portions of the walls with upholstered baffles and designed arched installations on the ceilings that conceal both acoustical and lighting. Acoustic baffles hung from the ceiling in undulating patterns invoke a sense of fun and moment. Backlit with grids of light that change color in time to the music, they transform the space.
Two circular libraries are designed in contrasting styles to reflect the owner’s old-world and new-world wine collections. The clean lines of the men’s and women’s restrooms are subtly enhanced by masculine and feminine materials, textures and details.