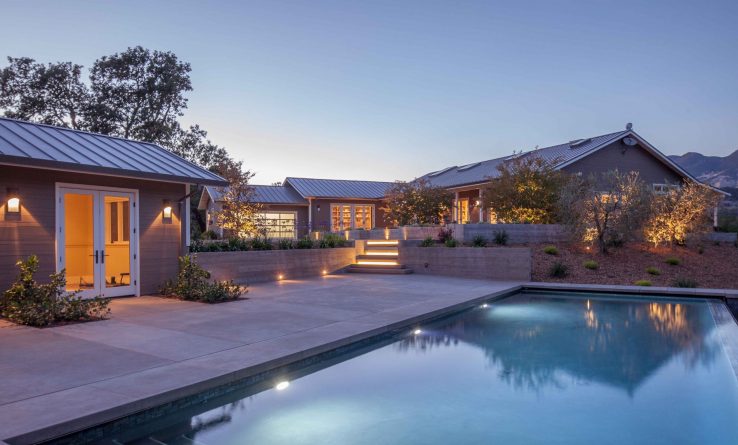
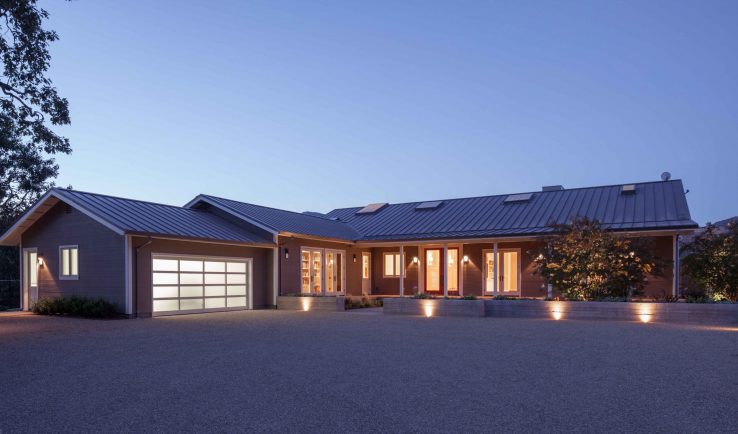
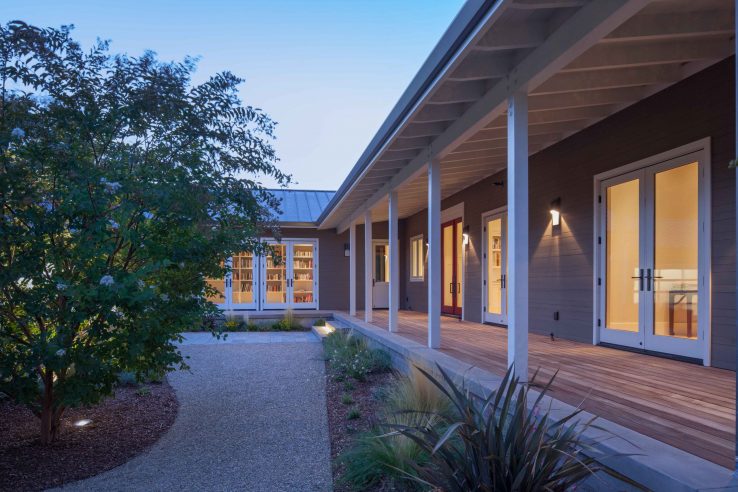
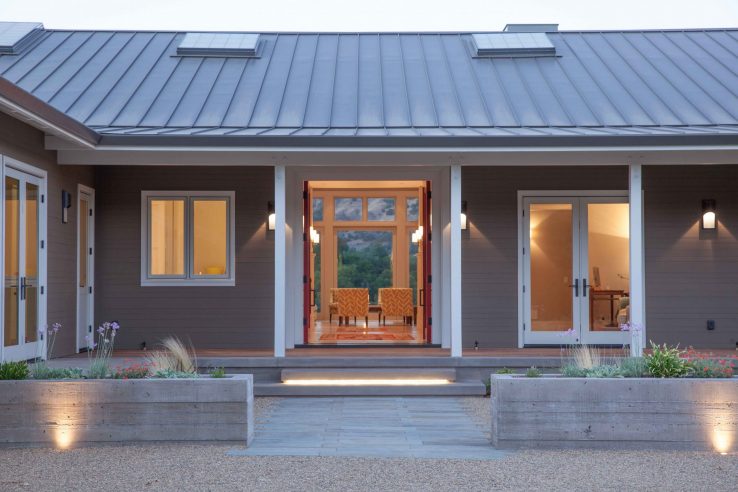
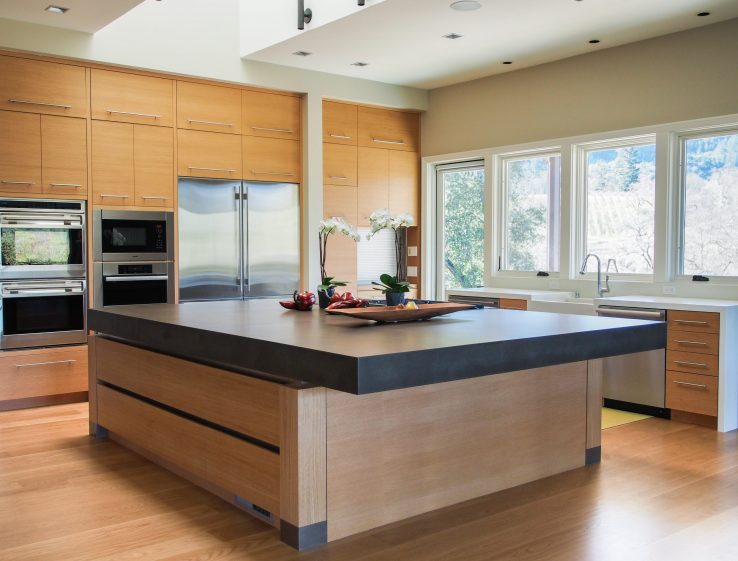
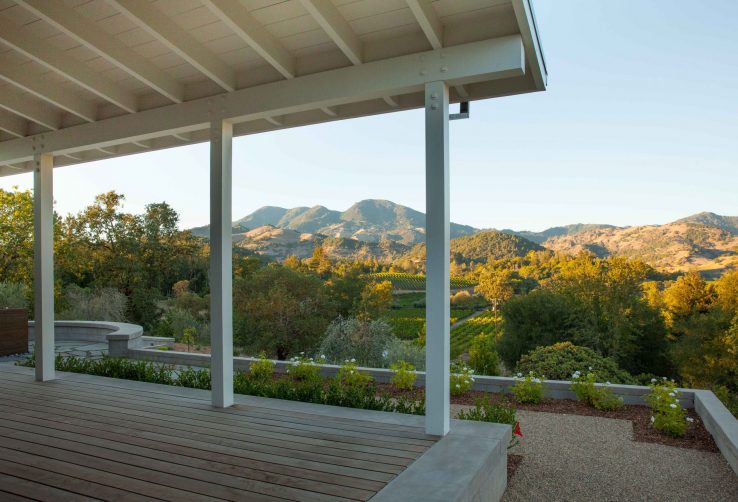
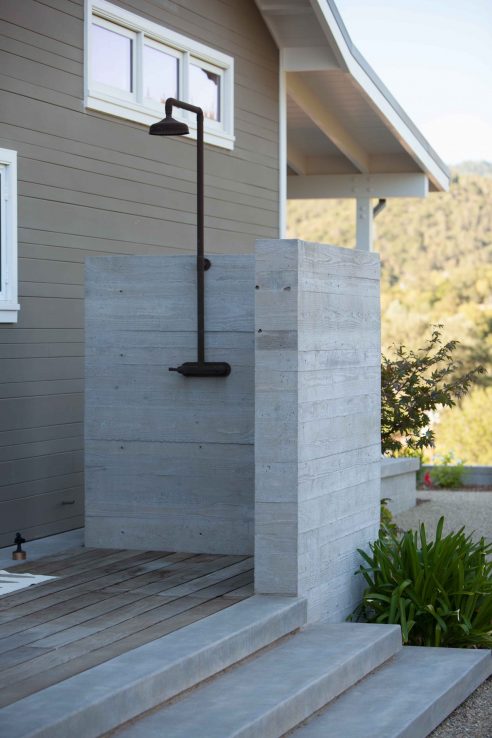
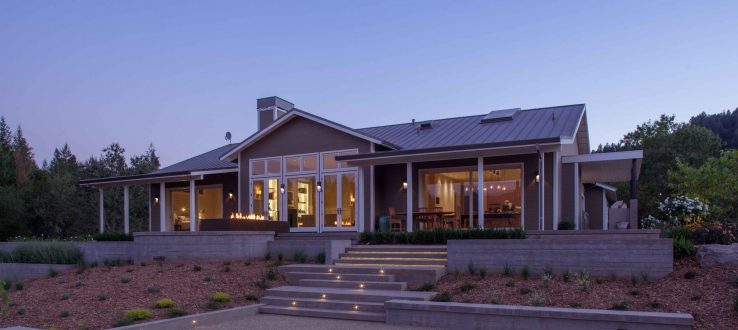








The owner of this modestly-sized home overlooking Bennett Valley – a professional chef and cookbook author – asked us to create for her a clean, modern farmhouse built upon the bones (and foundations) of the site’s original tract-style home.
Since our client entertains here and cooks for friends often, we agreed that the essence of the house should begin and end with the kitchen, with flexible, open spaces that flow from inside to outside with ease.
New covered porches front and back immediately expand the footprint of the house. Clean-lined french doors and expanded window openings bring the outside in, and a restrained palette of neutral tones lets the views make the major statement. The entry’s double doors, painted red for a pop of color, open to a perfectly framed view of the valley. A linear fire and water feature, set on axis with the valley view, draws visitors outdoors.
The collection of buildings includes the two-bedroom, two-and-a-half bath main house, and a separate pool house with a kitchenette, bed and bath. Inside the main house, the design begins and ends with a strategically organized and finely crafted kitchen. This is where the entertaining takes place. Clean and simple, it sets the stage for colorful food and activity, which inevitably spill out into the adjacent outdoor kitchen, terrace and vegetable garden. Lined with broad windows and french doors, the rear of the house embraces the terrace and built-in garden beds, all crafted from board-formed concrete. Inside, custom concrete atop the kitchen island and surrounding the fireplace form a continuous palette that helps knit the spaces together into a collected experience.