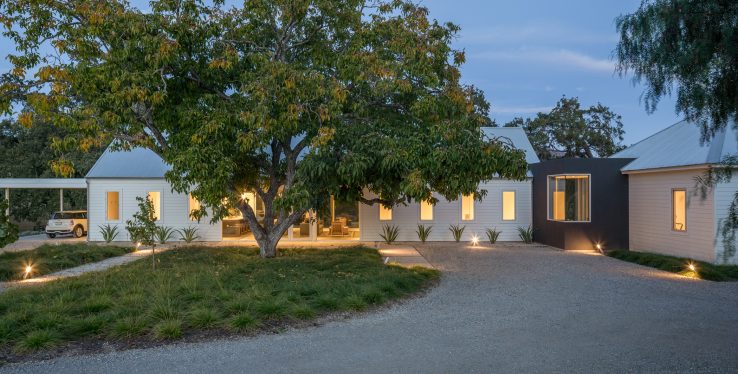
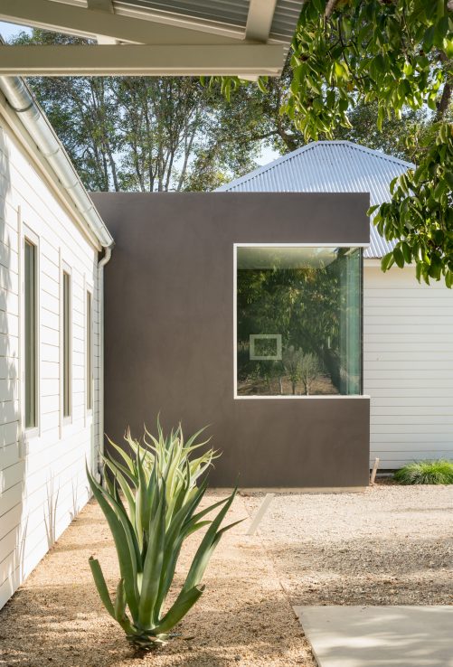
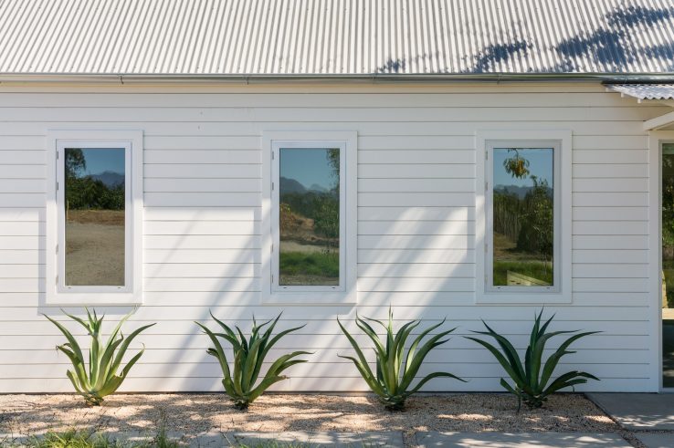
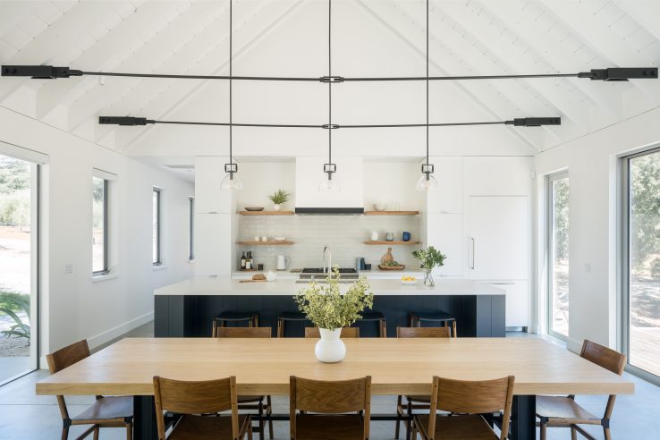
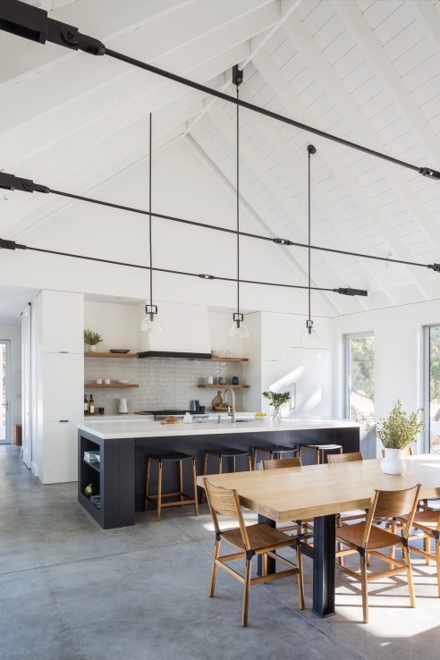
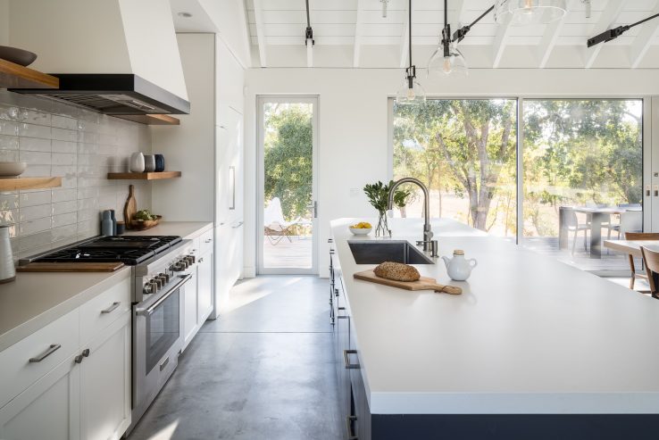
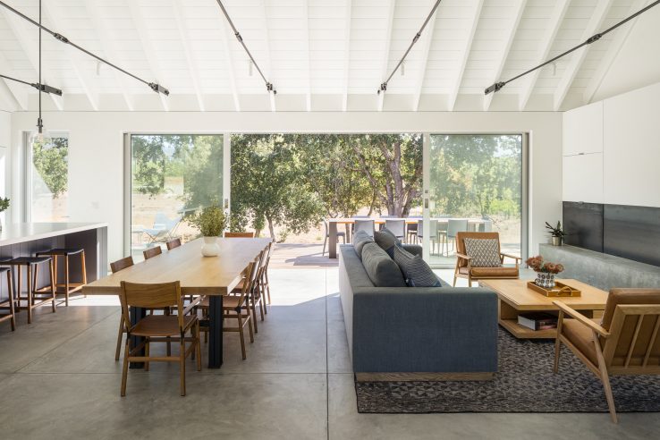
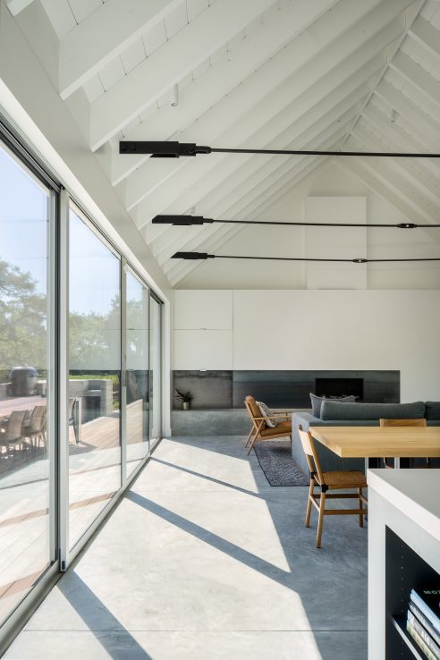
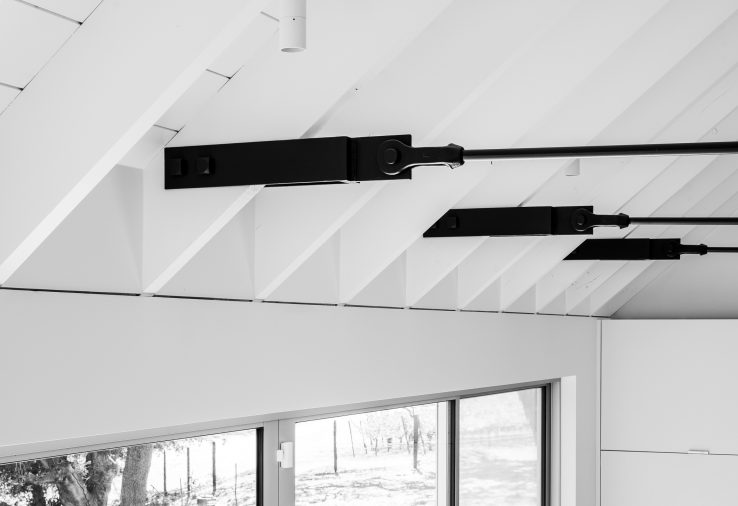
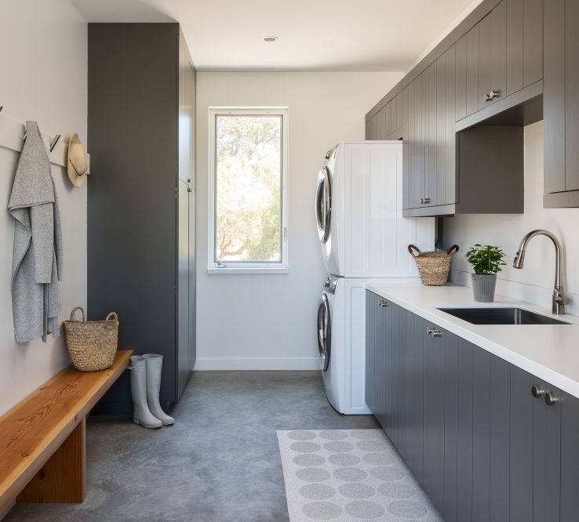
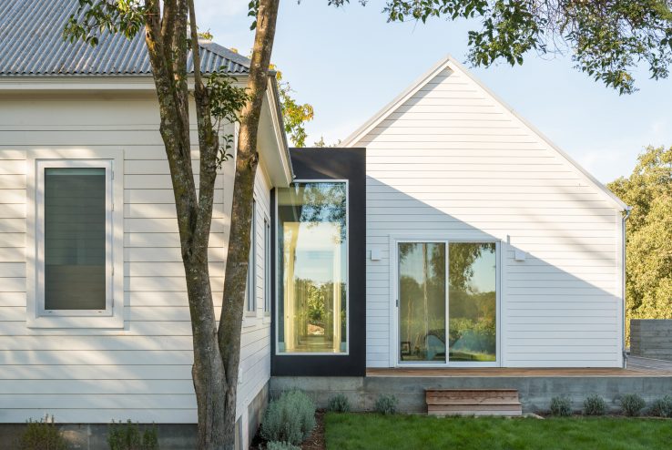
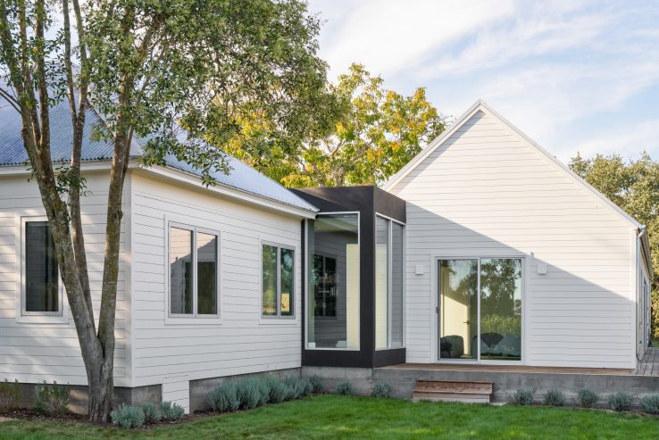
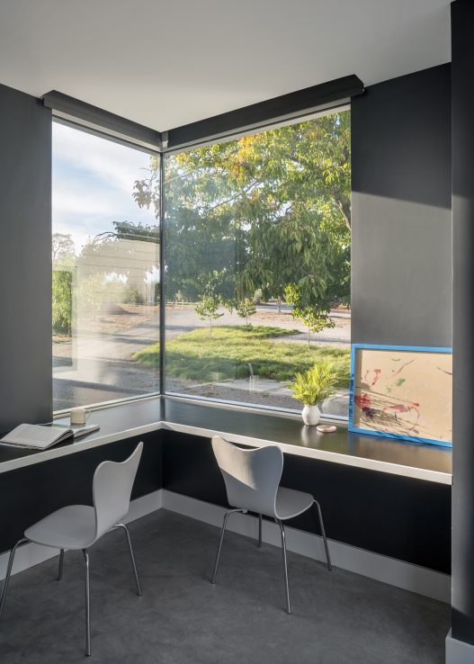













This small house for a Napa Valley viticulturist and his family is a clean, simple expression of the farmhouse vernacular with a nod to a more contemporary aesthetic.
We began by renovating the site’s small, existing cottage, removing porches and other later additions to restore the structure to its original condition. This 500-square-foot space now houses the children’s bedrooms.
The new main structure is designed with an open common room at the center, flanked the master bedroom at one end and the laundry and mudroom at the other. Painted a single shade of white, with a gutterless standing seam roof and a repetition of identical windows across the facade, the main structure is agrarian and modern at the same time. The black cube that links the two structures also provides space for an office.
To keep the footprint to a minimum, we opted for a carport rather than a closed-in garage. A line of agaves along the facade exemplifies the austere approach to the landscape that emphasizes shape and form over color, and allows the natural landscape to play the primary role. A true vegetable garden behind the house enables the family to connect to the land.