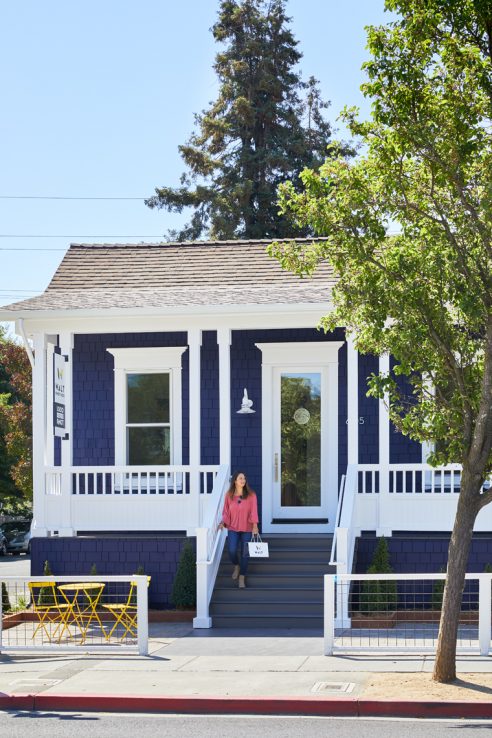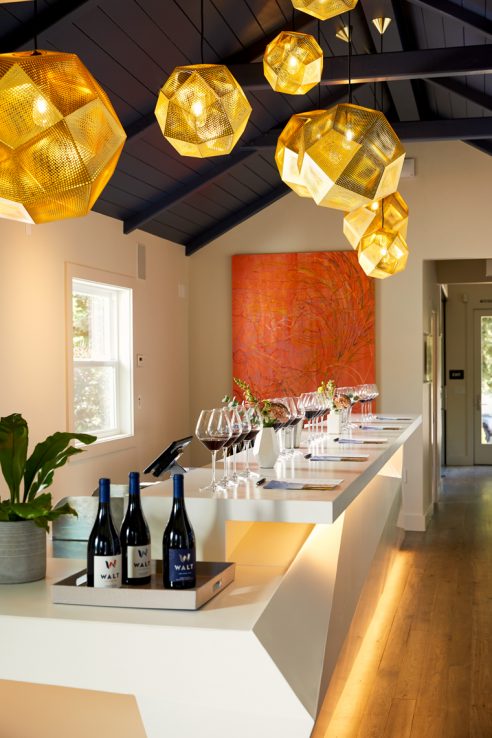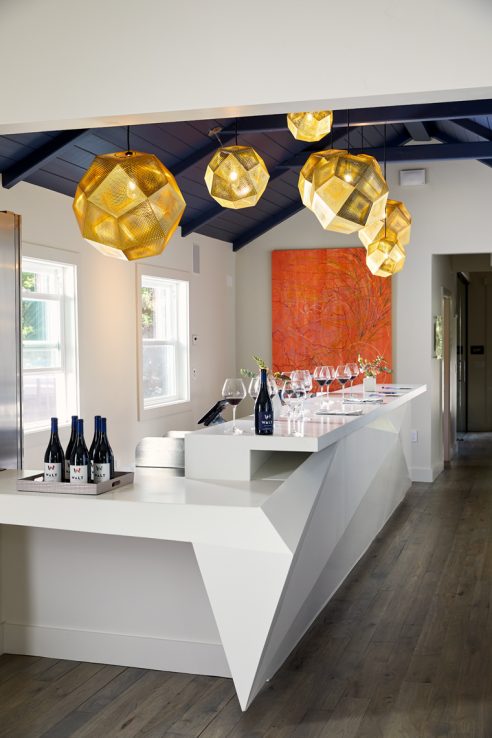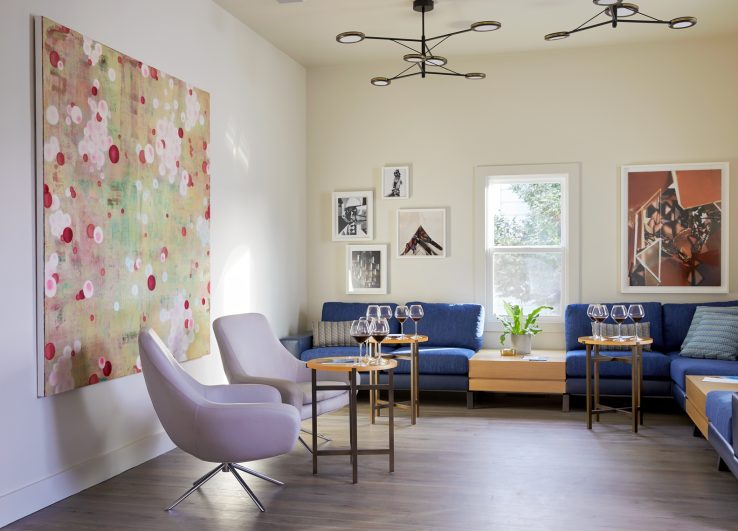







When our long-time clients at Hall Wines decided to establish a tasting room in downtown Napa for their Walt label, they selected a small cottage in the vibrant Oxbow Market district. Though small and in need of an update, its strategic location near the Oxbow River, directly across from the Oxbow Market and CIA at Copia, was ideal.
Set on a prominent corner at the heart of the Oxbow district, the small existing cottage was dark, with a “low eyebrow” and minimal visible connection to the street. Challenged to create a new sense of identity within a limited budget and timeframe, we focused on strategic functional decisions that would amplify both the scale and character of the building.
To create an inviting transition from street to tasting room, we removed the porch overhang and increased the proportions of the porch, adding a new shed roof to establish a strong sense of character. Clad entirely in “Walt blue” with bright white trim, the building now has a street presence far larger than its small footprint.
Set in a historical floodway near the Napa River, the 2,000-square-foot structure is composed of three separate components, constructed over time. We kept our intervention to a minimum to maintain the historic nature of the building. Two smaller substructures front and back, with peaks set at perpendicular angles, are bridged by a narrower central structure. This footprint allowed us to reconfigure the porch, significantly expanding the usable space. Lounge areas in the front and back portions of the building are clad entirely in white. Lifting the interior ceiling heights in these two spaces allowed us to raise the door and window heights from 6 to 8 feet in height, ushering more light into the small building.
The central space is dominated by the tasting bar, which ’s the first thing visitors see as they enter the building. The bar, carried out in white engineered stone, plays off the angular “W” that is central to the Walt brand. The vaulted, tongue-and-groove ceilings are painted “Walt blue,” the all-white bar and mirrored surfaces amplify the natural light, and infinity mirrors on the far wall further expand the sense of space. Stripped of clutter, brought back to the simplicity and elegance of the original structure, the redesigned tasting building is imbued with a light-hearted sense of place that reflects the Walt brand.