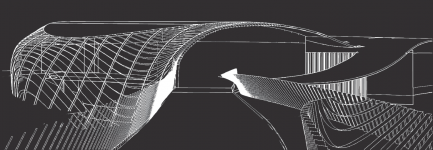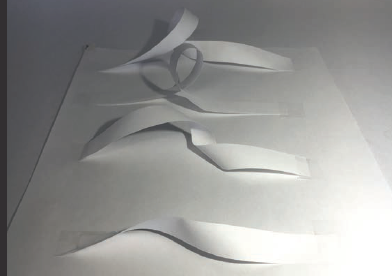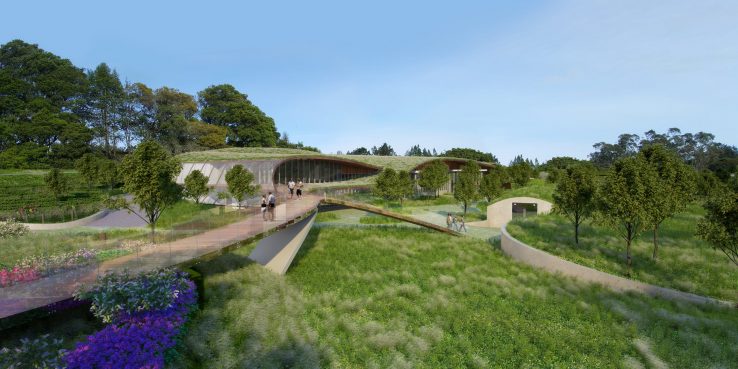
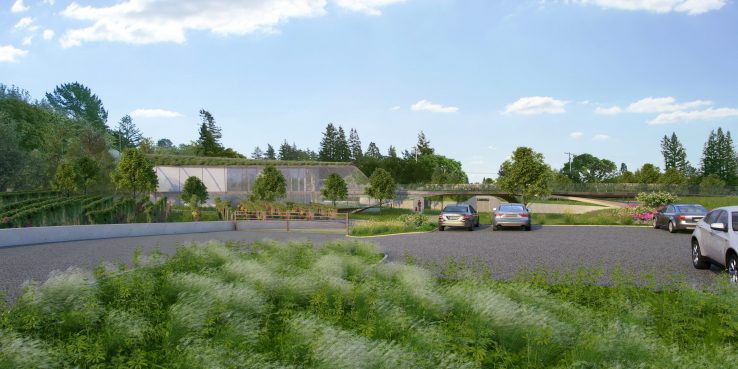
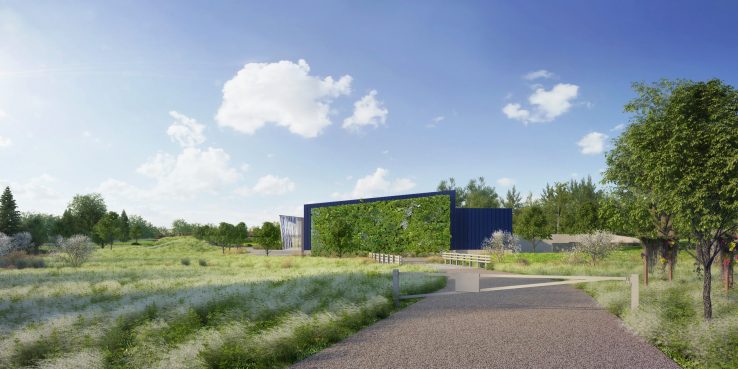
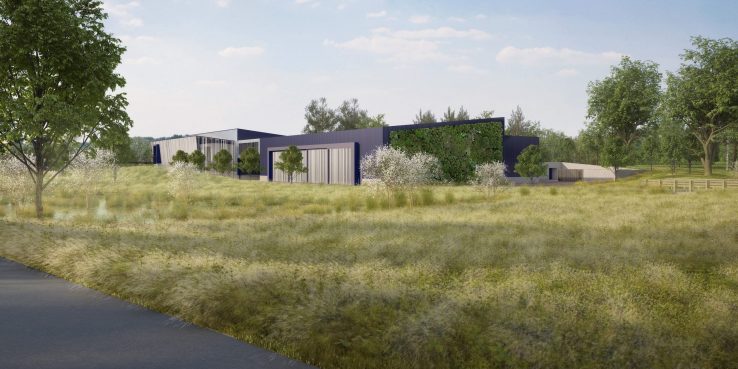
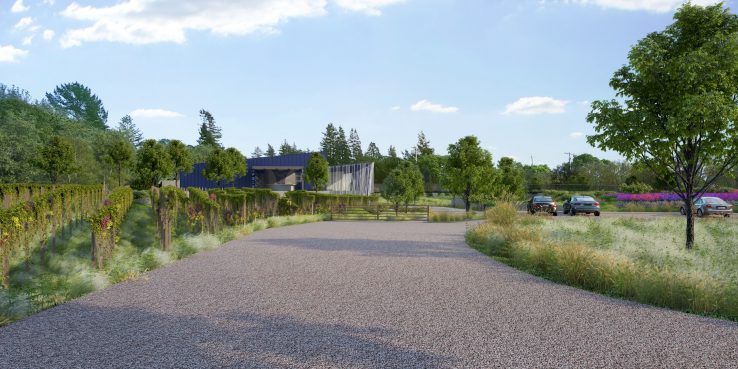





West Sonoma County is a scenic landscape of hills that roll east from the Sonoma Coast towards the Santa Rosa plains. The intent for this new winery project is to express the ethos and passion of this family-owned and operated winery, building upon the family’s philosophy of precise, non-interventionist winemaking and a sustainable approach to agriculture and construction.
By setting the winery back 200 feet from the road, we were able to carve out space for a meandering pedestrian pathway that transports guests from the parking area to the elevated tasting areas, while blocking sound from the nearby highway.A living roof sweeps over the building, referencing the areas rolling hills. The roof is cut and modulated to reveal internal spaces while effectively controlling sun exposure.
Tasting areas on the second level welcome guests under the summit of the rolling roof, creating a unique tasting experience that is fully immersed in the hillside. 15,000 square feet of fermentation, production and barrel storage are on display to one side through floor-to-ceiling storefront windows that open the areas up to visitors, while to the other side the building is submerged into the hillside. The massing of the concrete roof structure and earth effectively and efficiently provide passive control of the building’s internal temperature.
