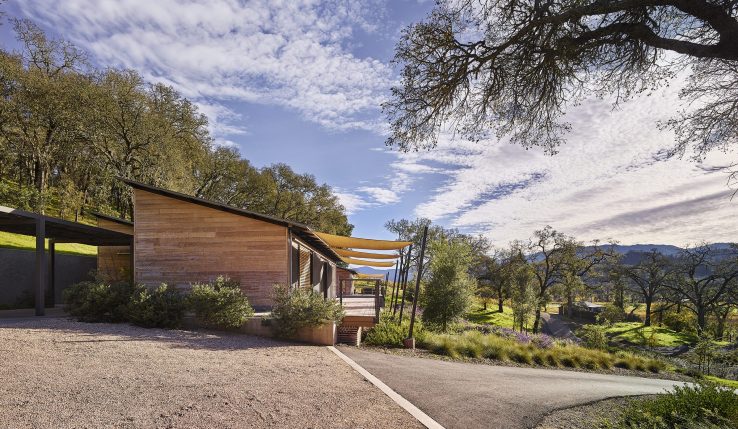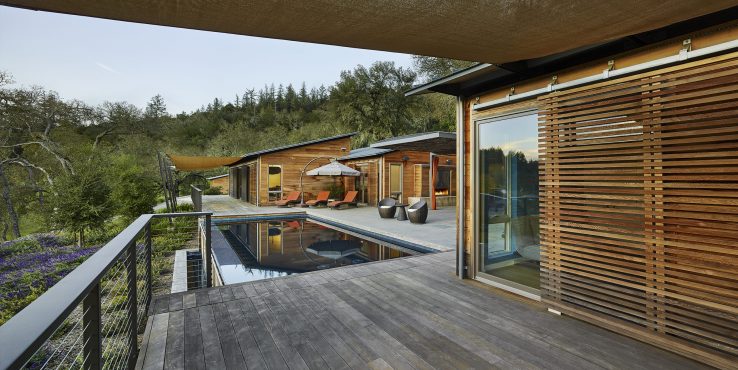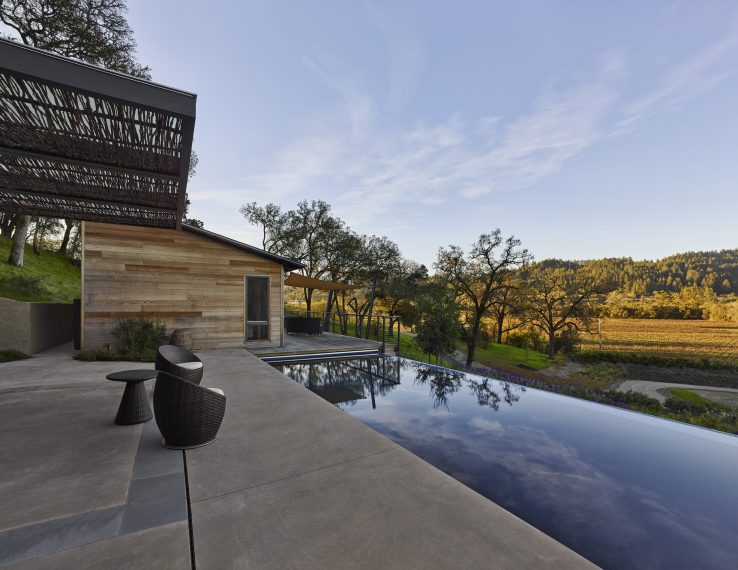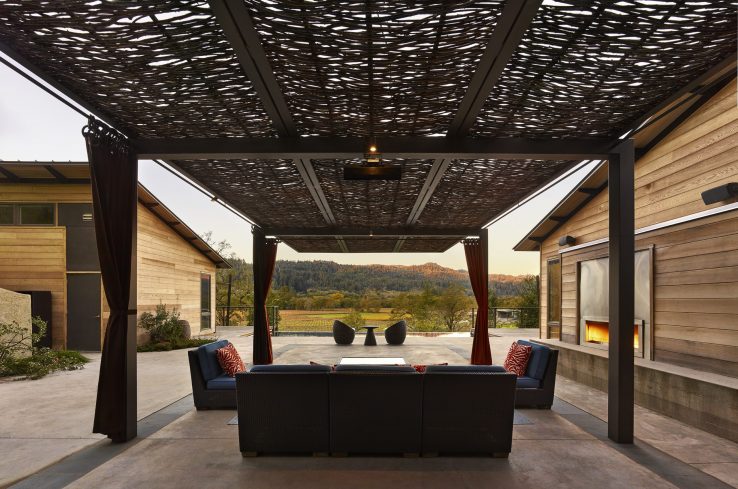









Our clients for this project are leaders in the Napa Valley winemaking community. Through the design of their home and winery, as well as numerous other collaborations, they have also become our friends.
A hillside site fronting the Silverado Trail, planted with two acres of Cabernet Sauvignon, offered just what they were looking for, both for their home and for their new winery, which we also designed.
To respect both the couple’s budget, and their wish for a sustainable design solution, we recommended a prefab modular home by Bay Area-based Blu Home that overlooks their vineyards and the valley floor. Set on a sloping site between the busy Silverado Trail and serene woods, siting was critical. We began with a cave as the organizing principle. Dug into the hillside far enough up the hillside to mitigate road noise but forward enough to minimize disturbance to earth and woods, it contains a family and media room, and is the family’s favorite space. The cave opens to a trellised terrace and breezeway, which shade the west-facing terrace and provide ample outdoor entertaining space, complete with an outdoor kitchen and spa.
We then arranged the precision-built, prefabricated home units around the central axis created by the trellis and breezeway. To the north, two units form a living, dining, kitchen and master suite. Set parallel to the views, their walls of glass let in abundant light and views. Another unit south of the breezeway houses additional bedrooms for the couple’s two children. A broad deck connects the breezeway and the building units, culminating in an infinity edged pool overlooking the valley below.
The factory-built Blu Home building units are designed for both energy efficiency and comfort. Crafted of green materials, they utilize green fixtures, radiant floor heat, and other elements that contribute both actively and passively to healthy, eco-friendly living.